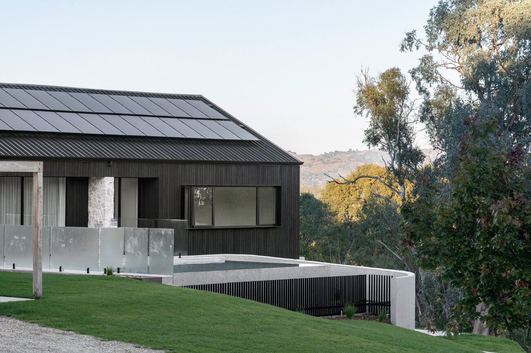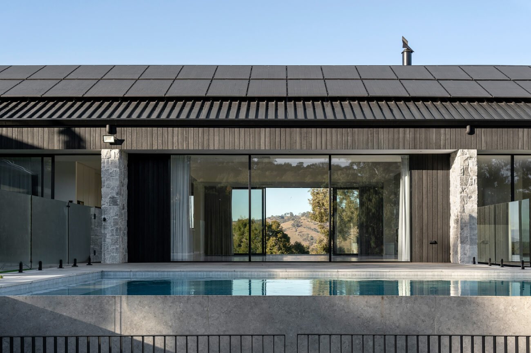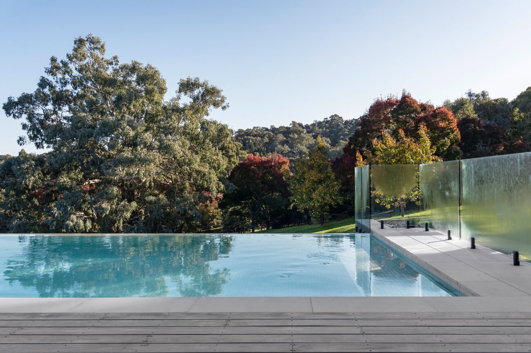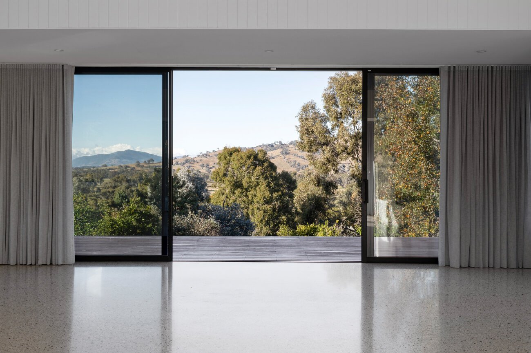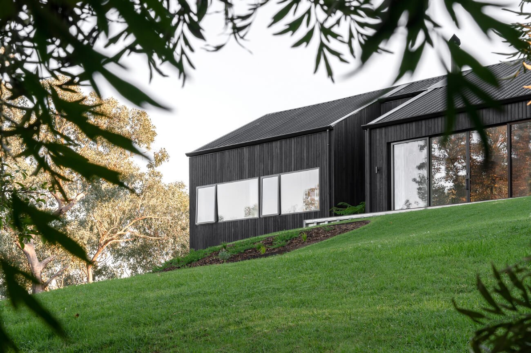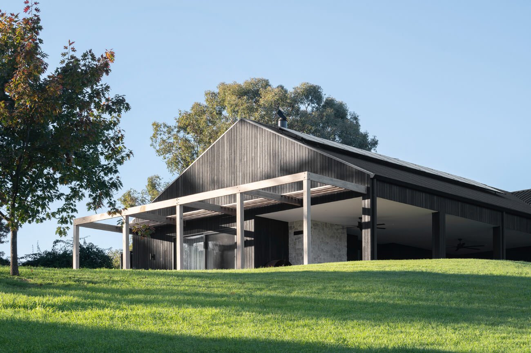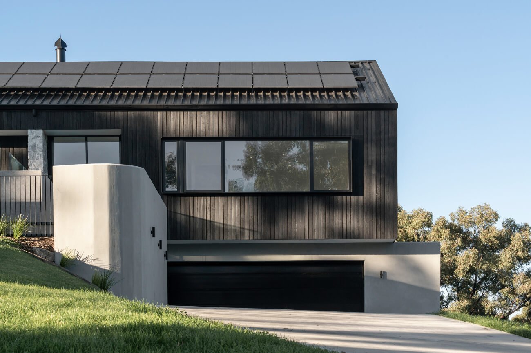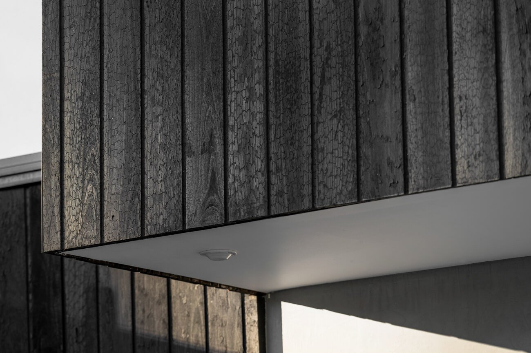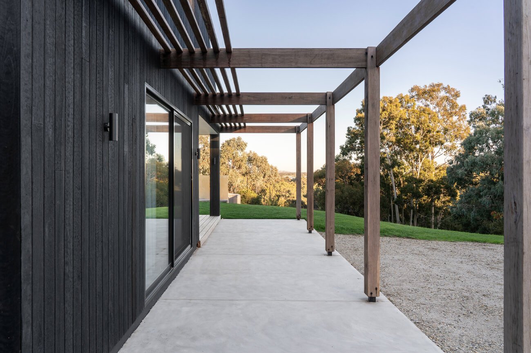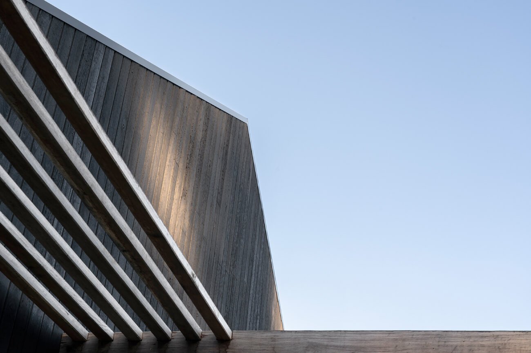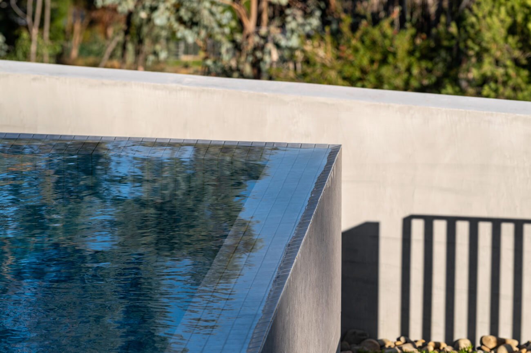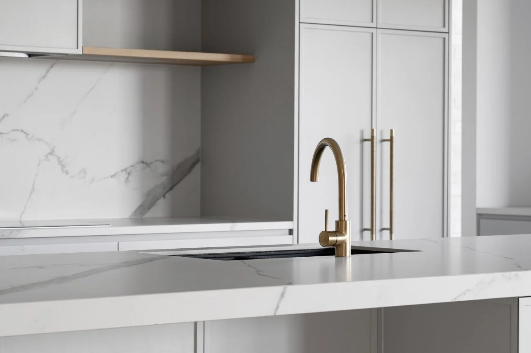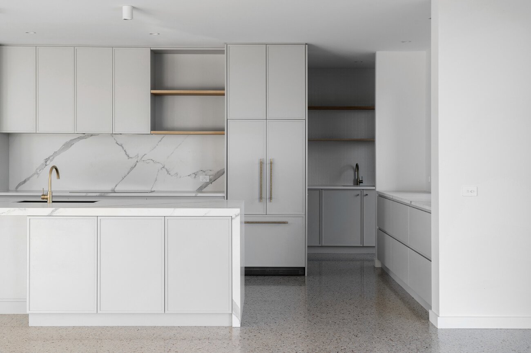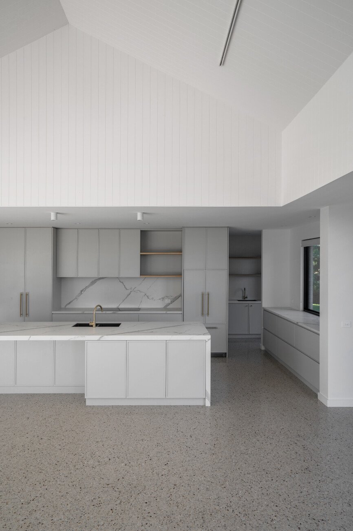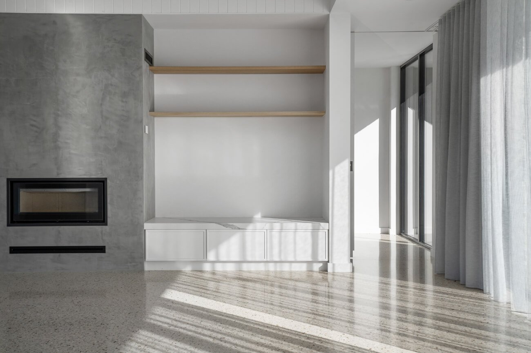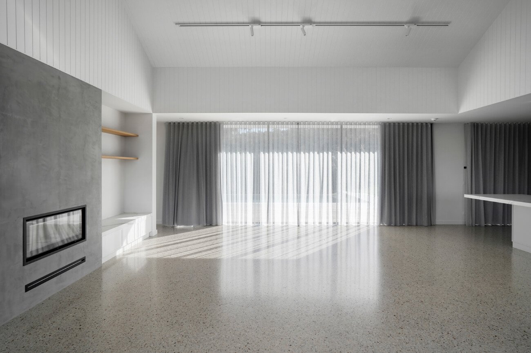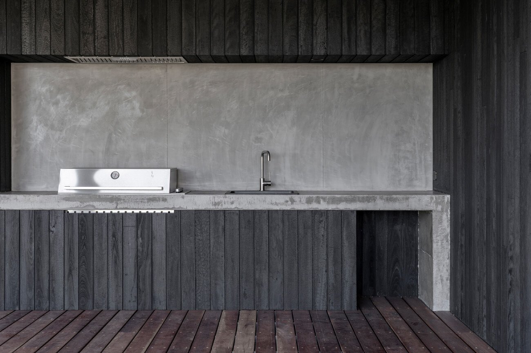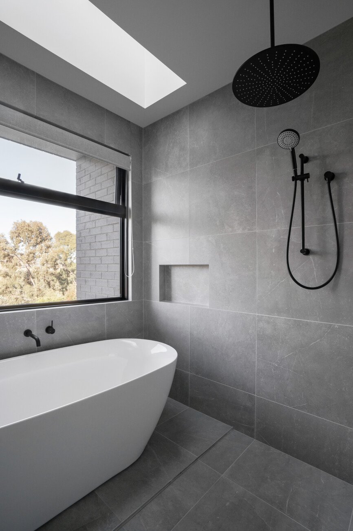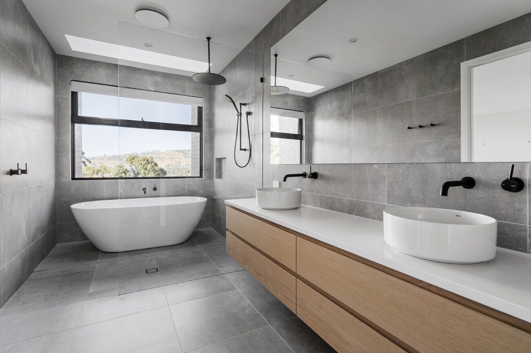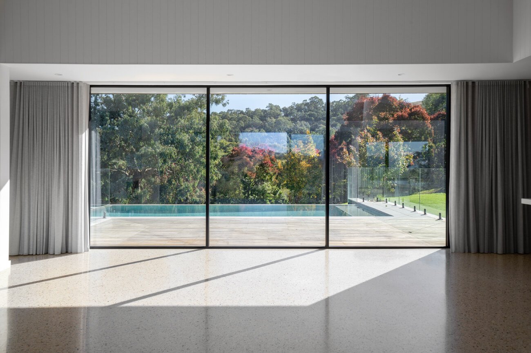
MurraY View
Designed with a modern barn architectural style using simple gable roof forms. Upon approach this home emerges from the ground, commanding views that sweep across Albury Wodonga and the Kiewa Valley.
Location: East Albury, NSW
Wrapped in Japanese Shou Sugi Ban charred timber cladding with highlights of natural timber, concrete and stone, this home provides a striking façade that is sleek and distinguished but nestles into the treetops which it overlooks. This home was designed as a split level with a semi-basement garage beneath and living space perched over.
The vista from the heart of the home look across a wet edge pool which mirrors the horizon. While inside, the home is refined with a cool colour palette that oozes style and sophistication.

